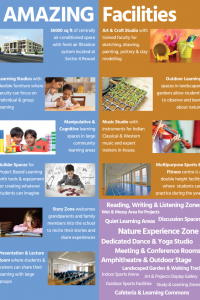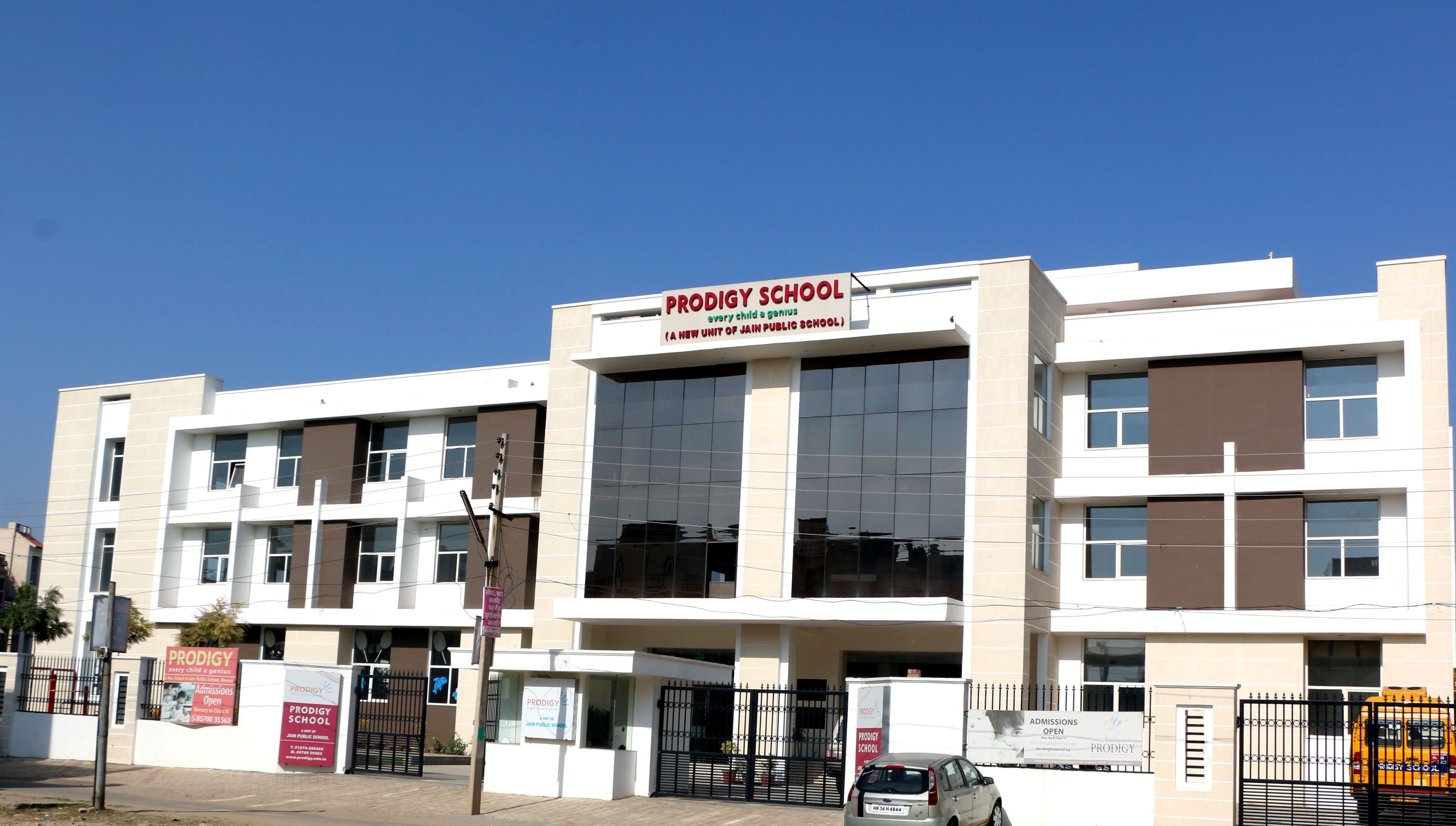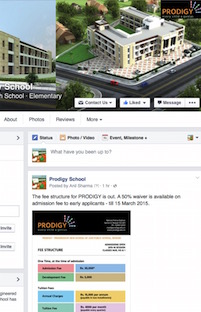PRODIGY’s building is designed around the following concepts:
  Functional
  Non-restrictive
  Transparent
  Encouraging
Research has emphasized the need to create places and spaces for learning keeping in mind key factors such as :
Colour, Light, Acoustics, Movement, Circulation of Air, Views, Design, Scale, Location
Many of these directly influence student outcomes and PRODIGY’s team has worked on each of these aspects.
- By creating a welcoming space, PRODIGY has made an environment where students are eager to spend more time and that incites learning. Not is the school more comfortable and functional to meet all of their needs, it is visually appealing and modern in design.
- PRODIGY’s building is designed with specific spaces for different kinds of learning.
- Individual spaces for self-learning
- Areas for large groups.
- Maker spaces for creating things.
- Wet and messy areas.
- Breakout areas.
- Collaboration zones etc.
and many other areas are created so that all forms of learning can happen. Similarly, spaces are defined for the use of various tools and technologies required for enhanced learning.
- Floor plans of the buildings are designed for multi-age, multi-disciplinary learning. Waste of space in dead areas such as corridors is avoided to ensure maximum utilisation of space.
- All outside areas of the school are considered as outdoor learning spaces and are designed for multiple uses.
- Garden area – Students use for growing their plants and learning about the role of nature and environment.
- Play areas allow for multiple games and activities to be conducted.
- Trees, hedges, fences, fields, arcades, or walkways are all designed to enhance the school design as well as provide scope for learning.
- PRODIGY has climate controlled Indoor play and Fitness areas planned for various age groups. Indoor sports facilities are planned in Multipurpose halls that can also be used for drama and performances.
- One of the most prominent aspect of progressive educational architecture is that the building interiors are designed to be changeable by the students and teachers as per their needs. Therefore, many Partitions are moveable and the furniture is flexible.

- A considerable amount of concern is given to child safety while designing progressive schools. Most areas are Bright and transparent so that children are visible to teachers and their peers.
- The furniture is age appropriate and ergonomically designed to improve the health of children.
- The quality of air in the building is monitored and ample opportunities are kept for interacting with outdoors.




